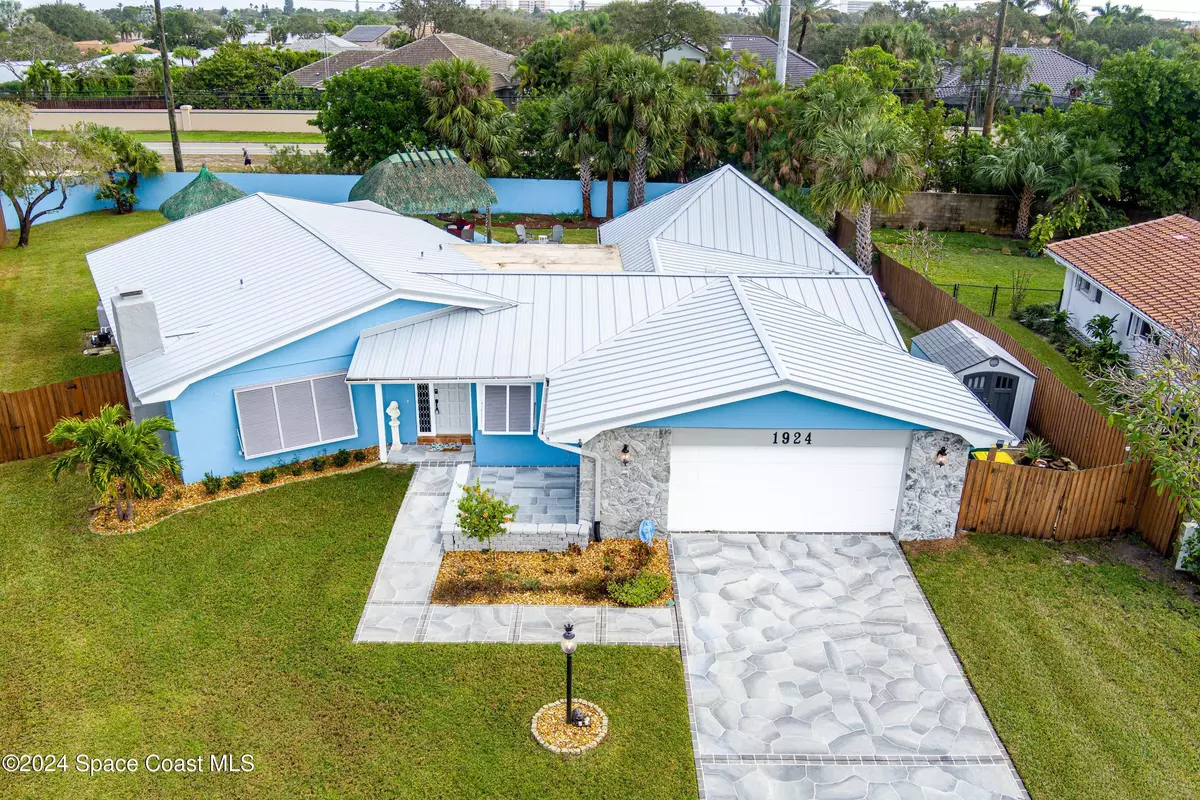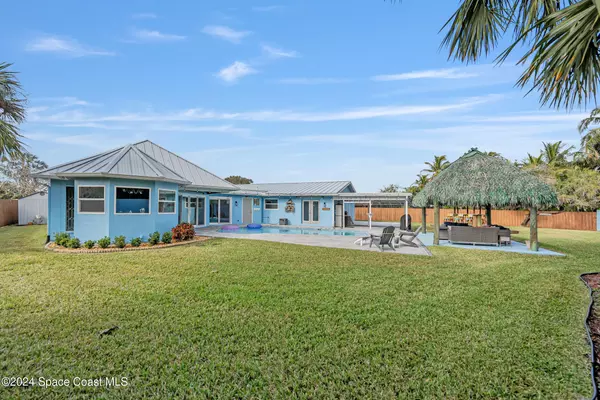Gina Imbruglio Villalobos
Gina Imbruglio Villalobos
gvillalobos.viprealtor@gmail.com +1(321) 626-31921924 Shore View DR Indialantic, FL 32903
3 Beds
3 Baths
2,904 SqFt
OPEN HOUSE
Sun Jan 19, 12:00pm - 2:00pm
UPDATED:
01/06/2025 02:28 AM
Key Details
Property Type Single Family Home
Sub Type Single Family Residence
Listing Status Active
Purchase Type For Sale
Square Footage 2,904 sqft
Price per Sqft $361
Subdivision River Shores 1St Addn
MLS Listing ID 1022405
Style Ranch
Bedrooms 3
Full Baths 2
Half Baths 1
HOA Y/N No
Total Fin. Sqft 2904
Originating Board Space Coast MLS (Space Coast Association of REALTORS®)
Year Built 1969
Annual Tax Amount $4,248
Tax Year 2024
Lot Size 0.370 Acres
Acres 0.37
Property Description
Then check out this 3-bed, 2.5-bath pool home, tucked away on a quiet side street between the tranquil river and the sparkling ocean.
Step inside to find an open floor plan designed for effortless living and entertaining. The great room is a showstopper, featuring tongue-and-groove vaulted ceilings that exude rustic charm, while sunlight pours in, creating a bright and inviting atmosphere.
This home is built for both comfort and style, boasting a durable standing seam metal roof & impact-rated windows and doors. The chef's kitchen is a dream, offering everything you need to create culinary masterpieces.
The primary suite is a retreat of its own—spanning an impressive 420 square feet—with French doors that open directly to the pool area.
Outdoors, you'll feel like you're on vacation every day with two large custom tiki huts & a pergola plumbed for an outdoor kitchen. Whether you're hosting unforgettable gatherings or simply soaking up the ambiance, this space is the place to be!
Location
State FL
County Brevard
Area 383 - N Indialantic
Direction Take Riverside to Shoreview, make a Left, home is on the right.
Rooms
Primary Bedroom Level Main
Bedroom 2 Main
Bedroom 3 Main
Living Room Main
Dining Room Main
Kitchen Main
Family Room Main
Interior
Interior Features Breakfast Bar, Ceiling Fan(s), Entrance Foyer, His and Hers Closets, Kitchen Island, Open Floorplan, Primary Bathroom - Shower No Tub, Walk-In Closet(s)
Heating Central
Cooling Central Air
Flooring Tile, Vinyl, Wood
Fireplaces Number 1
Furnishings Negotiable
Fireplace Yes
Appliance Dishwasher, Disposal, Double Oven, Dryer, Electric Oven, Electric Range, Electric Water Heater, Gas Cooktop, Ice Maker, Microwave, Refrigerator, Washer, Water Softener Owned, Wine Cooler
Laundry In Unit, Sink
Exterior
Exterior Feature Courtyard, Outdoor Shower, Impact Windows, Storm Shutters
Parking Features Attached, Garage, Garage Door Opener
Garage Spaces 2.0
Fence Back Yard, Block, Full, Privacy, Wood
Pool Fenced, In Ground
Utilities Available Cable Available, Sewer Connected, Water Connected
Roof Type Metal
Present Use Single Family
Street Surface Paved
Porch Covered, Deck, Patio
Road Frontage City Street
Garage Yes
Private Pool Yes
Building
Lot Description Sprinklers In Front, Sprinklers In Rear
Faces West
Story 1
Sewer Public Sewer
Water Public
Architectural Style Ranch
Level or Stories One
Additional Building Gazebo, Shed(s)
New Construction No
Schools
Elementary Schools Indialantic
High Schools Melbourne
Others
Pets Allowed Yes
Senior Community No
Tax ID 27-37-25-27-0000b.0-0011.00
Security Features Security System Owned
Acceptable Financing Cash, Conventional, VA Loan
Listing Terms Cash, Conventional, VA Loan
Special Listing Condition Standard






