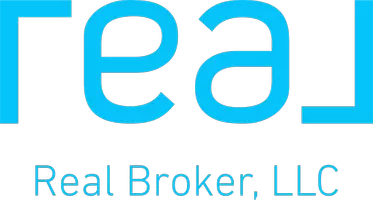3525 Bull Run CT Melbourne, FL 32934
3 Beds
2 Baths
1,996 SqFt
UPDATED:
Key Details
Property Type Single Family Home
Sub Type Single Family Residence
Listing Status Pending
Purchase Type For Sale
Square Footage 1,996 sqft
Price per Sqft $275
Subdivision Greystone
MLS Listing ID 1038856
Style Traditional
Bedrooms 3
Full Baths 2
HOA Fees $250/ann
HOA Y/N Yes
Total Fin. Sqft 1996
Originating Board Space Coast MLS (Space Coast Association of REALTORS®)
Year Built 1990
Annual Tax Amount $2,380
Tax Year 2024
Lot Size 0.280 Acres
Acres 0.28
Property Sub-Type Single Family Residence
Property Description
This home is designed for both comfortable living and effortless entertaining. The heart of the home is the beautiful kitchen, featuring a large island and a gas stove that make meal preparation a joy and create the perfect gathering spot for family and friends. The well-thought-out split floor plan ensures privacy in the bedrooms while maintaining a spacious, open feel in the living areas.
Step outside to discover a beautiful pool area that offers a serene retreat for relaxation or a vibrant setting for outdoor entertaining. With the added benefit of a Generac generator, you'll enjoy peace of mind knowing that your home is ready for any situation.
Lovingly maintained by the original owners, this property is a true gem in a great location.
Location
State FL
County Brevard
Area 321 - Lake Washington/S Of Post
Direction West on Post Rd. Left into Greystone then turn right. Left on Manassas which curves into Fl Nelson. Left on Bull Run.
Interior
Interior Features Ceiling Fan(s), His and Hers Closets, Kitchen Island, Open Floorplan, Pantry, Primary Bathroom -Tub with Separate Shower, Vaulted Ceiling(s), Walk-In Closet(s)
Heating Central
Cooling Central Air, Electric
Flooring Laminate
Fireplaces Type Gas
Furnishings Unfurnished
Fireplace Yes
Appliance Dishwasher, Disposal, Dryer, Gas Oven, Gas Range, Microwave, Refrigerator, Washer
Laundry In Unit
Exterior
Exterior Feature ExteriorFeatures
Parking Features Attached, Garage
Garage Spaces 2.0
Fence Vinyl
Pool In Ground, Screen Enclosure
Utilities Available Cable Available, Electricity Connected, Natural Gas Available, Water Available
Amenities Available Maintenance Grounds
View Pool
Roof Type Shingle
Present Use Residential,Single Family
Street Surface Asphalt
Road Frontage City Street
Garage Yes
Private Pool Yes
Building
Lot Description Cul-De-Sac, Sprinklers In Front, Sprinklers In Rear
Faces West
Story 1
Sewer Public Sewer
Water Public
Architectural Style Traditional
Level or Stories One
New Construction No
Schools
Elementary Schools Longleaf
High Schools Eau Gallie
Others
Pets Allowed Yes
HOA Name Greystone Homeowners Association
HOA Fee Include Maintenance Grounds
Senior Community No
Tax ID 27-36-01-26-00000.0-0075.00
Acceptable Financing Cash, Conventional, FHA, VA Loan
Listing Terms Cash, Conventional, FHA, VA Loan
Special Listing Condition Standard
Virtual Tour https://www.propertypanorama.com/instaview/spc/1038856






