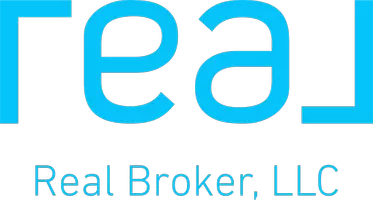718 Lyndall LN Palm Bay, FL 32905
3 Beds
2 Baths
2,099 SqFt
UPDATED:
Key Details
Property Type Single Family Home
Sub Type Single Family Residence
Listing Status Coming Soon
Purchase Type For Sale
Square Footage 2,099 sqft
Price per Sqft $250
Subdivision Country Club Estates Subd
MLS Listing ID 1048773
Style Contemporary,Craftsman,Traditional
Bedrooms 3
Full Baths 2
HOA Fees $715/ann
HOA Y/N Yes
Total Fin. Sqft 2099
Year Built 2020
Annual Tax Amount $2,953
Tax Year 2023
Lot Size 0.260 Acres
Acres 0.26
Property Sub-Type Single Family Residence
Source Space Coast MLS (Space Coast Association of REALTORS®)
Property Description
Location
State FL
County Brevard
Area 340 - Ne Palm Bay
Direction From I-95, take Palm Bay Road Exit 176 and head east to Riviera Drive. Make a right onto Riviera Drive, travel for approximately 1.5 miles to Argyle Road and make a right to enter the community. Turn right onto Lyndall
Interior
Interior Features Breakfast Nook, Ceiling Fan(s), Kitchen Island, Open Floorplan, Pantry, Primary Bathroom -Tub with Separate Shower, Split Bedrooms, Walk-In Closet(s)
Heating Central
Cooling Central Air
Flooring Carpet, Vinyl
Furnishings Furnished
Appliance Disposal, Dryer, Electric Range, Electric Water Heater, Ice Maker, Microwave, Plumbed For Ice Maker, Refrigerator, Washer
Laundry Electric Dryer Hookup, In Unit, Washer Hookup
Exterior
Exterior Feature Impact Windows
Parking Features Garage, Garage Door Opener
Garage Spaces 3.0
Utilities Available Cable Available, Electricity Available, Sewer Connected, Water Connected
Amenities Available Gated
View Lake
Roof Type Shingle
Present Use Residential,Single Family
Street Surface Paved
Porch Covered, Rear Porch
Road Frontage City Street
Garage Yes
Private Pool No
Building
Lot Description Sprinklers In Front, Sprinklers In Rear
Faces East
Story 1
Sewer Public Sewer
Water Public
Architectural Style Contemporary, Craftsman, Traditional
Level or Stories One
New Construction No
Schools
Elementary Schools Riviera
High Schools Palm Bay
Others
HOA Name Country club estates
Senior Community No
Tax ID 28-37-28-51-00000.0-0038.00
Security Features Security Gate
Acceptable Financing Cash, Conventional, FHA, VA Loan
Listing Terms Cash, Conventional, FHA, VA Loan
Special Listing Condition Standard






