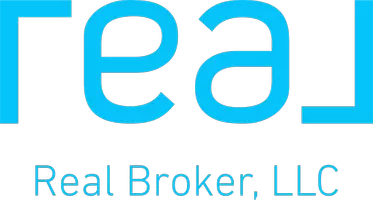103 Amherst LN Sebastian, FL 32958
3 Beds
2 Baths
1,982 SqFt
UPDATED:
Key Details
Property Type Single Family Home
Sub Type Single Family Residence
Listing Status Active
Purchase Type For Sale
Square Footage 1,982 sqft
Price per Sqft $211
MLS Listing ID 1051447
Bedrooms 3
Full Baths 2
HOA Fees $433/qua
HOA Y/N Yes
Total Fin. Sqft 1982
Year Built 2013
Annual Tax Amount $2,591
Tax Year 2024
Lot Size 6,534 Sqft
Acres 0.15
Lot Dimensions 56.0 ft x 120.0 ft
Property Sub-Type Single Family Residence
Source Space Coast MLS (Space Coast Association of REALTORS®)
Property Description
Location
State FL
County Indian River
Area 904 - Indian River
Direction I95, Sebastian Exit to 512, left on Sebastian Crossings Blvd, left on Amherst home on left
Interior
Interior Features Breakfast Nook, Ceiling Fan(s), Eat-in Kitchen, Kitchen Island, Pantry, Primary Bathroom - Shower No Tub, Split Bedrooms, Walk-In Closet(s)
Heating Central, Electric
Cooling Central Air, Electric
Flooring Carpet, Tile
Furnishings Unfurnished
Appliance Dishwasher, Disposal, Electric Cooktop, Electric Oven, Electric Range, Electric Water Heater, Microwave, Refrigerator
Laundry Electric Dryer Hookup, In Unit, Washer Hookup
Exterior
Exterior Feature ExteriorFeatures
Parking Features Attached, Garage Door Opener
Garage Spaces 2.0
Utilities Available Cable Available, Electricity Connected, Sewer Connected, Water Connected
Roof Type Shingle
Present Use Residential,Single Family
Street Surface Asphalt,Paved
Porch Covered, Porch
Road Frontage City Street
Garage Yes
Private Pool No
Building
Lot Description Many Trees
Faces North
Story 1
Sewer Public Sewer
Water Public
New Construction No
Others
HOA Name AR Choice Management
Senior Community No
Tax ID 31382200002000000095.0
Security Features Security Gate,Entry Phone/Intercom
Acceptable Financing Cash, Conventional, FHA, VA Loan
Listing Terms Cash, Conventional, FHA, VA Loan
Special Listing Condition Standard
Virtual Tour https://media.reelreef.com/sites/jnokmnn/unbranded






