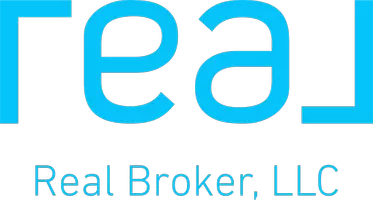3824 Luxury LN Titusville, FL 32796
5 Beds
5 Baths
4,148 SqFt
UPDATED:
Key Details
Property Type Single Family Home
Sub Type Single Family Residence
Listing Status Coming Soon
Purchase Type For Sale
Square Footage 4,148 sqft
Price per Sqft $216
MLS Listing ID 1051458
Bedrooms 5
Full Baths 4
Half Baths 1
HOA Y/N No
Total Fin. Sqft 4148
Year Built 2006
Annual Tax Amount $8,486
Tax Year 2023
Lot Size 3.640 Acres
Acres 3.64
Property Sub-Type Single Family Residence
Source Space Coast MLS (Space Coast Association of REALTORS®)
Property Description
Location
State FL
County Brevard
Area 105 - Titusville W I95 S 46
Direction South St to West on Fox Lake Rd to North on S Carpenter Rd to Luxury Lane
Rooms
Primary Bedroom Level Upper
Bedroom 2 Main
Bedroom 3 Main
Bedroom 4 Main
Bedroom 5 Lower
Dining Room Main
Kitchen Main
Extra Room 1 Main
Family Room Main
Interior
Interior Features Ceiling Fan(s), Entrance Foyer, In-Law Floorplan, Kitchen Island, Pantry, Primary Bathroom -Tub with Separate Shower, Walk-In Closet(s)
Heating Central, Electric
Cooling Central Air, Electric
Flooring Laminate, Tile, Vinyl
Fireplaces Number 2
Furnishings Unfurnished
Fireplace Yes
Appliance Disposal, Double Oven, Gas Cooktop, Gas Water Heater, Refrigerator, Tankless Water Heater
Laundry Electric Dryer Hookup, Gas Dryer Hookup, Sink
Exterior
Exterior Feature Balcony, Outdoor Shower, Impact Windows
Parking Features Additional Parking, Attached, Garage, Garage Door Opener, Gated, RV Access/Parking, Shared Driveway
Garage Spaces 4.0
Fence Back Yard, Vinyl
Pool Heated, In Ground, Screen Enclosure
Utilities Available Cable Connected, Electricity Connected, Water Connected, Propane
View Trees/Woods
Roof Type Metal
Present Use Residential,Single Family
Porch Covered, Front Porch, Rear Porch, Screened
Road Frontage Private Road
Garage Yes
Private Pool Yes
Building
Lot Description Few Trees, Many Trees, Sprinklers In Front, Sprinklers In Rear, Wooded
Faces East
Story 3
Sewer Septic Tank
Water Public
Level or Stories Three Or More
Additional Building Boat House
New Construction No
Schools
Elementary Schools Apollo
High Schools Astronaut
Others
Senior Community No
Tax ID 22-35-07-00-00533.0-0000.00
Acceptable Financing Cash, Conventional, VA Loan
Listing Terms Cash, Conventional, VA Loan
Special Listing Condition Standard






