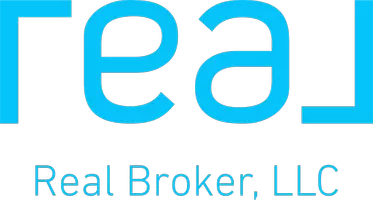2306 S Halifax DR Daytona Beach, FL 32118
3 Beds
5 Baths
3,876 SqFt
OPEN HOUSE
Sat Jul 19, 12:00pm - 4:00pm
UPDATED:
Key Details
Property Type Single Family Home
Sub Type Single Family Residence
Listing Status Active
Purchase Type For Sale
Square Footage 3,876 sqft
Price per Sqft $335
MLS Listing ID 1051846
Style Spanish,Traditional
Bedrooms 3
Full Baths 4
Half Baths 1
HOA Y/N No
Total Fin. Sqft 3876
Year Built 1954
Annual Tax Amount $8,334
Tax Year 2024
Lot Size 0.507 Acres
Acres 0.5
Lot Dimensions 65.0 ft x 340.0 ft
Property Sub-Type Single Family Residence
Source Space Coast MLS (Space Coast Association of REALTORS®)
Land Area 5177
Property Description
Location
State FL
County Volusia
Area 901 - Volusia
Direction Driving down W International Speedway Blvd, turn right onto S Peninsula Drive. Then a right onto S Halifax Drive, 2306 is on the left.
Body of Water Atlantic Ocean
Rooms
Primary Bedroom Level Second
Living Room First
Kitchen First
Interior
Interior Features Ceiling Fan(s), Eat-in Kitchen, His and Hers Closets, In-Law Floorplan, Open Floorplan, Primary Bathroom -Tub with Separate Shower, Split Bedrooms, Walk-In Closet(s), Wet Bar
Heating Central, Electric
Cooling Central Air
Flooring Laminate, Tile, Wood
Fireplaces Type Wood Burning
Furnishings Unfurnished
Fireplace Yes
Appliance Dishwasher, Electric Cooktop, Electric Range, Electric Water Heater, Microwave, Refrigerator
Laundry Electric Dryer Hookup, In Unit, Lower Level, Washer Hookup
Exterior
Exterior Feature Balcony, Dock
Parking Features Attached, Garage, Garage Door Opener
Garage Spaces 2.0
Fence Vinyl
Utilities Available Cable Available, Electricity Connected, Sewer Connected, Water Connected
Waterfront Description Navigable Water,Ocean Access,River Front
View River, Water
Roof Type Tile
Present Use Residential,Single Family
Street Surface Paved
Porch Covered, Front Porch, Rear Porch
Road Frontage City Street
Garage Yes
Private Pool No
Building
Lot Description Cleared
Faces Northeast
Story 2
Sewer Public Sewer
Water Public
Architectural Style Spanish, Traditional
Level or Stories Two
New Construction No
Schools
Elementary Schools Not Verified
High Schools Not Verified
Others
Pets Allowed Yes
Senior Community No
Tax ID 5322-03-10-0090
Acceptable Financing Cash, Conventional
Listing Terms Cash, Conventional
Special Listing Condition Probate Listing, Standard
Virtual Tour https://www.propertypanorama.com/instaview/spc/1051846






