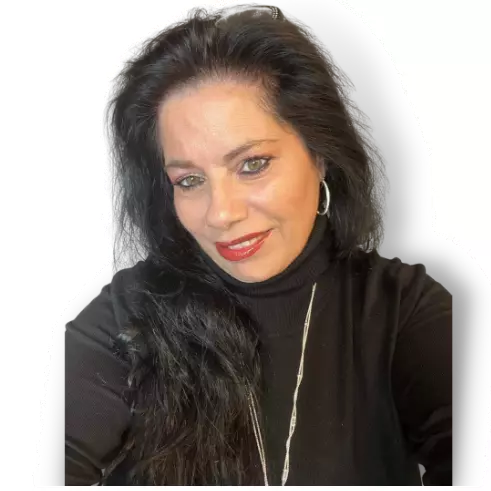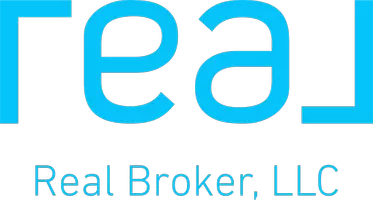$204,900
$204,900
For more information regarding the value of a property, please contact us for a free consultation.
1191 Barber ST Sebastian, FL 32958
2 Beds
2 Baths
926 SqFt
Key Details
Sold Price $204,900
Property Type Single Family Home
Sub Type Single Family Residence
Listing Status Sold
Purchase Type For Sale
Square Footage 926 sqft
Price per Sqft $221
MLS Listing ID 909439
Sold Date 09/02/21
Bedrooms 2
Full Baths 2
HOA Y/N No
Total Fin. Sqft 926
Year Built 1985
Annual Tax Amount $2,001
Tax Year 2020
Lot Size 10,019 Sqft
Acres 0.23
Lot Dimensions 80.0 ft x 125.0 ft
Property Sub-Type Single Family Residence
Source Space Coast MLS (Space Coast Association of REALTORS®)
Land Area 926
Property Description
NEW A/C Today, NEW ROOF BEFORE CLOSE. You will love this delightful home where there's more than meets the eye. This 2-bedroom, 2-bathroom, 1 car garage home is directly on Barber Street in the heart of Sebastian with an amazing backyard providing tons of spacious landscaping potential, classy 18'' tile floors throughout and updated bathrooms show very well. Jetted bathtub in the 2nd bathroom. Or head out back to the paved area inside the fenced in yard which is perfect for that potential fireplace hangout you've always wanted. All of this situated in a convenient, friendly neighborhood only 5 minutes from the grocery store, 8 minutes from the intracoastal, or 15 minutes from the coveted Atlantic beach in the sought-after area of the Treasure Coast.
Location
State FL
County Indian River
Area 904 - Indian River
Direction From I95 travel East on CR512 and make a right on Barber St - located 0.84 miles on the right (west side of the road)
Interior
Interior Features Ceiling Fan(s), Primary Bathroom - Tub with Shower, Walk-In Closet(s), Other
Heating Central, Electric
Cooling Central Air, Electric
Flooring Tile
Furnishings Unfurnished
Appliance Dishwasher, Electric Range, Electric Water Heater, Refrigerator
Laundry Electric Dryer Hookup, Gas Dryer Hookup, In Garage, Washer Hookup
Exterior
Exterior Feature ExteriorFeatures
Parking Features Attached, Garage
Garage Spaces 1.0
Fence Fenced, Wood, Wrought Iron
Pool None
Amenities Available Basketball Court, Park, Playground
Roof Type Shingle
Street Surface Asphalt
Porch Patio, Porch, Screened
Garage Yes
Building
Lot Description Other
Faces East
Sewer Septic Tank
Water Public
Level or Stories One
New Construction No
Others
Pets Allowed Yes
HOA Name SEBASTIAN HIGHLANDS UNIT 10
Senior Community No
Tax ID 31382400001272000028.0
Acceptable Financing Cash, Conventional, FHA
Listing Terms Cash, Conventional, FHA
Special Listing Condition Standard
Read Less
Want to know what your home might be worth? Contact us for a FREE valuation!

Our team is ready to help you sell your home for the highest possible price ASAP

Bought with Real Broker, LLC





