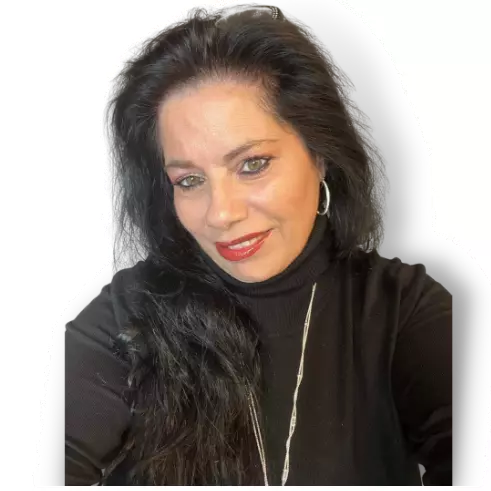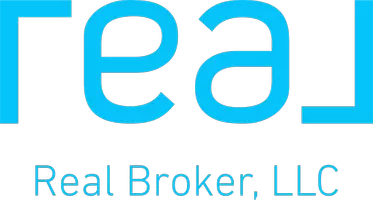$261,000
$264,990
1.5%For more information regarding the value of a property, please contact us for a free consultation.
1938 SE Radcliff AVE SE Palm Bay, FL 32909
3 Beds
2 Baths
1,056 SqFt
Key Details
Sold Price $261,000
Property Type Single Family Home
Sub Type Single Family Residence
Listing Status Sold
Purchase Type For Sale
Square Footage 1,056 sqft
Price per Sqft $247
Subdivision Port Malabar Unit 17
MLS Listing ID 1024577
Sold Date 10/25/24
Style Ranch
Bedrooms 3
Full Baths 2
HOA Y/N No
Total Fin. Sqft 1056
Originating Board Space Coast MLS (Space Coast Association of REALTORS®)
Year Built 1988
Annual Tax Amount $645
Tax Year 2022
Lot Size 10,019 Sqft
Acres 0.23
Property Sub-Type Single Family Residence
Property Description
Lovely 3 bedroom 2 bath home with vauldted ceilings, elevating the spacious living room, which accomdates large family gatherings, as it extends into the open dining room and into kitchen. White cabinetry with window display corner glass cainet and tiled back splash reveals the beauty of the updated kitchen. Relax on the screen patio surrounded by bannana trees, providing shade and fresh sweet fruit. Large fenced yard is ready for your personally designed outdoor oasis. The split plan provides a comfortable separation between the primary and secondary sizable bedrooms. The master bath ensuite and walk-in closet in the Primary bedroom will accomated king size furniture. Newly painted inside & outside of home, a 3 yr. old roof and HVAC, and transferable termite bond. Great for first time home-buyers, family home or down-sizers. It is a beautiful place to call HOME.
*Seller is providing a Home Warranty.
Location
State FL
County Brevard
Area 343 - Se Palm Bay
Direction Malabar Rd. Turn left on EmersonDr. and a left onto Walden right onto Utah and lefft onto Wyoming Dr SE.
Interior
Interior Features Ceiling Fan(s), Open Floorplan, Pantry, Primary Bathroom - Shower No Tub, Split Bedrooms, Vaulted Ceiling(s)
Heating Central, Heat Pump
Cooling Central Air
Flooring Tile
Furnishings Negotiable
Appliance Dishwasher, Electric Range, Microwave, Refrigerator
Laundry Electric Dryer Hookup, Washer Hookup
Exterior
Exterior Feature ExteriorFeatures
Parking Features Garage, Garage Door Opener
Garage Spaces 2.0
Fence Back Yard, Privacy, Wood
Pool None
Utilities Available Cable Available, Cable Connected, Electricity Available, Electricity Connected
Roof Type Shingle
Present Use Residential,Single Family
Street Surface Asphalt
Porch Screened
Road Frontage City Street
Garage Yes
Building
Lot Description Cleared
Faces North
Story 1
Sewer Aerobic Septic
Water Well
Architectural Style Ranch
Level or Stories One
New Construction No
Schools
Elementary Schools Columbia
High Schools Bayside
Others
Pets Allowed Yes
Senior Community No
Tax ID 29-37-20-Gq-00825.0-0004.00
Security Features Carbon Monoxide Detector(s),Smoke Detector(s)
Acceptable Financing Cash, Conventional, FHA, VA Loan
Listing Terms Cash, Conventional, FHA, VA Loan
Special Listing Condition Standard
Read Less
Want to know what your home might be worth? Contact us for a FREE valuation!

Our team is ready to help you sell your home for the highest possible price ASAP

Bought with Real Broker, LLC





