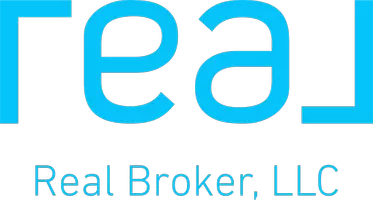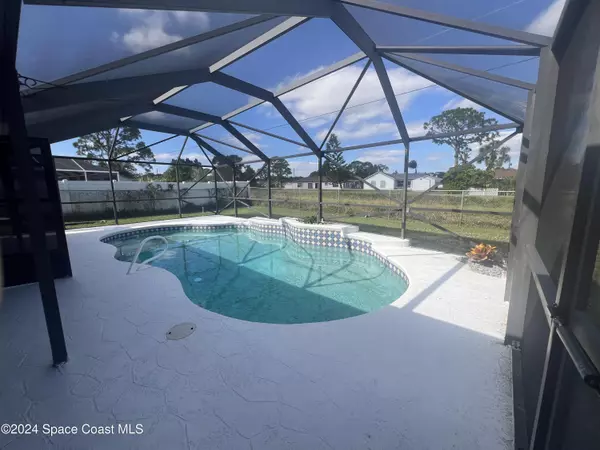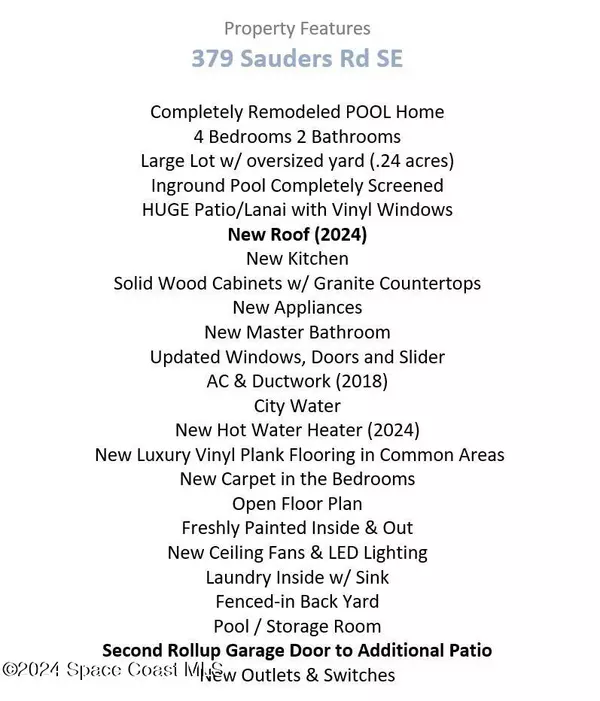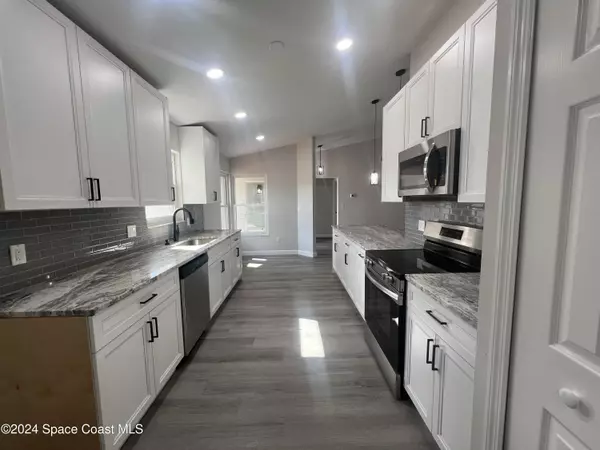$355,000
$369,900
4.0%For more information regarding the value of a property, please contact us for a free consultation.
379 Sauders RD SE Palm Bay, FL 32909
4 Beds
2 Baths
1,630 SqFt
Key Details
Sold Price $355,000
Property Type Single Family Home
Sub Type Single Family Residence
Listing Status Sold
Purchase Type For Sale
Square Footage 1,630 sqft
Price per Sqft $217
Subdivision Port Malabar Unit 50
MLS Listing ID 1029842
Sold Date 12/20/24
Bedrooms 4
Full Baths 2
HOA Y/N No
Total Fin. Sqft 1630
Originating Board Space Coast MLS (Space Coast Association of REALTORS®)
Year Built 1988
Annual Tax Amount $2,651
Tax Year 2024
Lot Size 10,454 Sqft
Acres 0.24
Property Description
New Owner Wanted! Completely Remodeled POOL Home! 4 Bedrooms 2 Bathrooms! Large Lot w/ oversized yard (.24 acres)! Inground Pool Completely Screened! HUGE Patio/Lanai with Vinyl Windows! New Roof (2024)! New Kitchen! Solid Wood Cabinets w/ Granite Countertops! New Appliances! New Master Bathroom! Updated Windows, Doors and Slider! AC & Ductwork (2018)! City Water! New Hot Water Heater (2024)! New Luxury Vinyl Plank Flooring in Common Areas! New Carpet in the Bedrooms! Open Floor Plan! Freshly Painted Inside & Out! New Ceiling Fans & LED Lighting! Laundry Inside w/ Sink! Fenced-in Backyard! Pool / Storage Room! Second Rollup Garage Door to Additional Patio! New Outlets & Switches! Painted Garage Floor!
Location
State FL
County Brevard
Area 343 - Se Palm Bay
Direction South on Eldron from Malabar; West on Sauders; House is on the right. Use GPS
Interior
Interior Features Breakfast Bar, Breakfast Nook, Ceiling Fan(s), Pantry, Primary Bathroom - Shower No Tub, Primary Downstairs, Split Bedrooms, Walk-In Closet(s)
Heating Central, Electric
Cooling Central Air, Electric
Flooring Carpet, Tile, Vinyl
Furnishings Unfurnished
Appliance Electric Range, ENERGY STAR Qualified Dishwasher, Microwave
Laundry Electric Dryer Hookup, In Unit, Sink
Exterior
Exterior Feature ExteriorFeatures
Parking Features Attached, Garage Door Opener, Other
Garage Spaces 2.5
Fence Chain Link
Pool Fenced, In Ground, Indoor, Screen Enclosure
Utilities Available Cable Connected, Electricity Connected, Water Connected
View Canal, Pool
Roof Type Shingle
Present Use Residential,Single Family
Street Surface Asphalt
Porch Covered, Patio, Screened, Side Porch
Road Frontage City Street
Garage Yes
Private Pool Yes
Building
Lot Description Cleared, Other
Faces South
Story 1
Sewer Septic Tank
Water Public
Additional Building Shed(s)
New Construction No
Schools
Elementary Schools Columbia
High Schools Bayside
Others
Pets Allowed Yes
Senior Community No
Tax ID 29-37-18-Jr-02676.0-0026.00
Security Features Smoke Detector(s)
Acceptable Financing Cash, Conventional, FHA, VA Loan
Listing Terms Cash, Conventional, FHA, VA Loan
Special Listing Condition Standard
Read Less
Want to know what your home might be worth? Contact us for a FREE valuation!
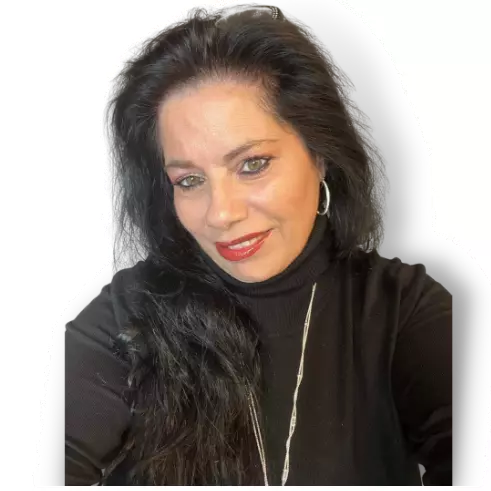
Our team is ready to help you sell your home for the highest possible price ASAP

Bought with Real Broker, LLC
