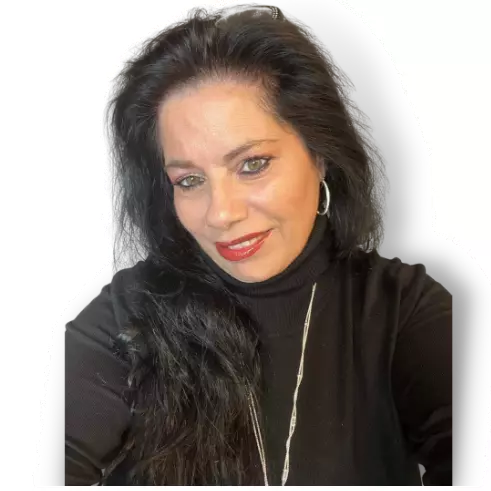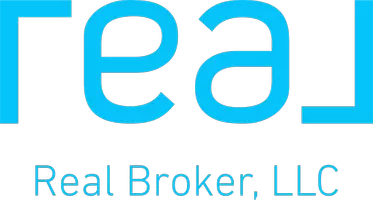$420,000
$419,900
For more information regarding the value of a property, please contact us for a free consultation.
2615 Carson DR SE Palm Bay, FL 32909
4 Beds
3 Baths
2,470 SqFt
Key Details
Sold Price $420,000
Property Type Single Family Home
Sub Type Single Family Residence
Listing Status Sold
Purchase Type For Sale
Square Footage 2,470 sqft
Price per Sqft $170
Subdivision Port Malabar Unit 46
MLS Listing ID 1040216
Sold Date 04/11/25
Style Traditional
Bedrooms 4
Full Baths 3
HOA Y/N No
Total Fin. Sqft 2470
Year Built 2021
Annual Tax Amount $5,658
Tax Year 2024
Lot Size 0.270 Acres
Acres 0.27
Property Sub-Type Single Family Residence
Source Space Coast MLS (Space Coast Association of REALTORS®)
Property Description
Discover your dream home in this exquisite 4-bedroom, 3-bathroom masterpiece with a spacious 3-car garage, located on a generous oversized corner lot. The popular Harmony floor plan offers a perfect blend of style and functionality, with two primary suites providing ultimate privacy and comfort—ideal for multi-generational living or accommodating guests. A separate office adds the perfect space for productivity, whether you're working from home or need a quiet retreat. With tons of upgrades throughout, including high-end finishes, custom details, and modern touches, this home is designed for those who appreciate luxury and convenience. Situated just across the street from a scenic park, you'll enjoy easy access to outdoor recreation and a peaceful, family-friendly neighborhood. Don't miss the opportunity to make this exceptional property yours—it's the perfect place to call home!
Location
State FL
County Brevard
Area 343 - Se Palm Bay
Direction From Wyoming Dr SE, travel south on San Filippo, turn left on Eldron Blvd SE. Turn right on Carson Dr SE. Home will be on your left.
Rooms
Primary Bedroom Level Main
Bedroom 2 Main
Bedroom 3 Main
Bedroom 4 Main
Living Room Main
Dining Room Main
Kitchen Main
Extra Room 1 Main
Interior
Interior Features Breakfast Bar, Ceiling Fan(s), Guest Suite, In-Law Floorplan, Kitchen Island, Open Floorplan, Pantry, Primary Bathroom - Shower No Tub, Primary Downstairs, Split Bedrooms, Walk-In Closet(s)
Heating Central, Electric
Cooling Central Air, Electric
Flooring Tile
Furnishings Unfurnished
Appliance Dishwasher, Electric Range, Electric Water Heater, Microwave, Refrigerator
Laundry Electric Dryer Hookup, Lower Level, Washer Hookup
Exterior
Exterior Feature Storm Shutters
Parking Features Garage
Garage Spaces 3.0
Fence Back Yard, Fenced, Wood
Utilities Available Electricity Connected, Water Connected
View Trees/Woods
Roof Type Shingle
Present Use Residential,Single Family
Street Surface Asphalt
Porch Covered, Front Porch, Patio, Porch, Rear Porch, Screened
Garage Yes
Private Pool No
Building
Lot Description Cleared, Corner Lot
Faces Northeast
Story 1
Sewer Aerobic Septic
Water Public
Architectural Style Traditional
Level or Stories One
New Construction No
Schools
Elementary Schools Sunrise
High Schools Bayside
Others
Senior Community No
Tax ID 29-37-28-Kq-02066.0-0019.00
Acceptable Financing Cash, Conventional, FHA, VA Loan
Listing Terms Cash, Conventional, FHA, VA Loan
Special Listing Condition Standard
Read Less
Want to know what your home might be worth? Contact us for a FREE valuation!

Our team is ready to help you sell your home for the highest possible price ASAP

Bought with Found It Homes LLC





