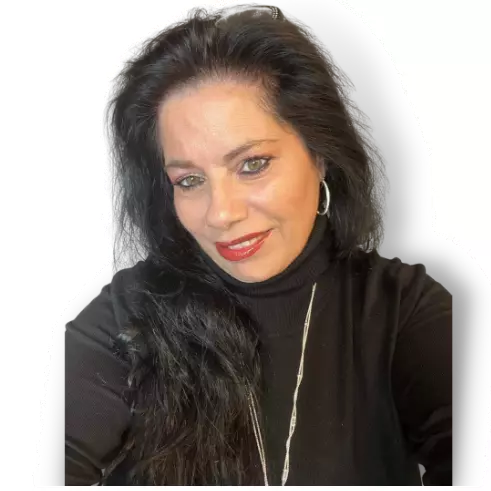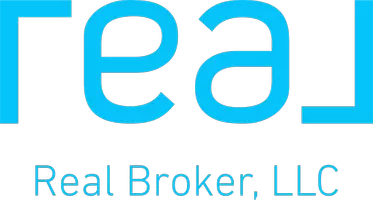$600,000
$599,900
For more information regarding the value of a property, please contact us for a free consultation.
1682 Quinn DR Rockledge, FL 32955
4 Beds
3 Baths
2,270 SqFt
Key Details
Sold Price $600,000
Property Type Single Family Home
Sub Type Single Family Residence
Listing Status Sold
Purchase Type For Sale
Square Footage 2,270 sqft
Price per Sqft $264
Subdivision Templeton Subdivision Viera N Pud - Parcel
MLS Listing ID 1043387
Sold Date 05/30/25
Style Traditional
Bedrooms 4
Full Baths 3
HOA Fees $28/ann
HOA Y/N Yes
Total Fin. Sqft 2270
Year Built 2002
Annual Tax Amount $4,663
Tax Year 2024
Lot Size 0.290 Acres
Acres 0.29
Property Sub-Type Single Family Residence
Source Space Coast MLS (Space Coast Association of REALTORS®)
Property Description
Tucked away on a quiet cul-de-sac in the desirable Viera East community of Templeton, this stunning home offers ultimate privacy & resort style living. Lush, mature landscaping surround the backyard, creating a secluded oasis with a sparkling private pool - perfect for relaxing or entertaining. Inside, you'll find spacious living areas, a large kitchen overlooking family room & triple sliders to pool. This 4 Bedroom, 3 bath, 4 CAR GARAGE provides ample space for vehicles, storage, or hobbies. A rare find in a prime location - home combines comfort, space, & unmatched curb appeal. Walking distance to Ralph Williams Elementary & only a golf cart away to Viera East Golf Course! Ony 45 min. to Orlando, 15 min. to beaches & 5 min. to shopping, dining, zoo, Spyglass Medical park, & much more!
Location
State FL
County Brevard
Area 216 - Viera/Suntree N Of Wickham
Direction Viera East off Murrel Rd turn east on Clubhouse Dr to Templeton Community (across from school), Templeton place to right on Quinn.
Interior
Interior Features Breakfast Bar, Breakfast Nook, Ceiling Fan(s), Eat-in Kitchen, His and Hers Closets, Open Floorplan, Pantry, Primary Bathroom -Tub with Separate Shower, Walk-In Closet(s)
Heating Central, Electric
Cooling Central Air, Electric
Flooring Carpet, Tile
Furnishings Unfurnished
Appliance Dishwasher, Disposal, Dryer, Electric Oven, Electric Range, Electric Water Heater, Microwave, Refrigerator, Washer
Laundry Electric Dryer Hookup, Washer Hookup
Exterior
Exterior Feature ExteriorFeatures
Parking Features Attached, Garage, Garage Door Opener
Garage Spaces 4.0
Pool Electric Heat, Heated, In Ground, Screen Enclosure
Utilities Available Cable Available, Cable Connected, Electricity Available, Electricity Connected, Sewer Available, Sewer Connected, Water Available, Water Connected
Amenities Available Basketball Court, Clubhouse, Golf Course, Jogging Path, Management - Full Time, Park, Playground, Tennis Court(s)
View Pool
Roof Type Shingle
Present Use Residential,Single Family
Street Surface Paved
Porch Screened
Garage Yes
Private Pool Yes
Building
Lot Description Cul-De-Sac, Many Trees, Sprinklers In Front, Sprinklers In Rear
Faces Southeast
Story 1
Sewer Public Sewer
Water Public
Architectural Style Traditional
Level or Stories One
New Construction No
Schools
Elementary Schools Andersen
High Schools Rockledge
Others
Pets Allowed Yes
HOA Name Fairway Management
Senior Community No
Tax ID 25-36-27-01-0000a.0-0025.00
Security Features Security System Owned,Smoke Detector(s)
Acceptable Financing Cash, Conventional, VA Loan
Listing Terms Cash, Conventional, VA Loan
Special Listing Condition Standard
Read Less
Want to know what your home might be worth? Contact us for a FREE valuation!

Our team is ready to help you sell your home for the highest possible price ASAP

Bought with RE/MAX Elite





