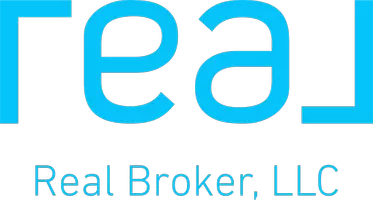$592,500
$584,900
1.3%For more information regarding the value of a property, please contact us for a free consultation.
2600 Lowell CIR Melbourne, FL 32935
5 Beds
3 Baths
2,373 SqFt
Key Details
Sold Price $592,500
Property Type Single Family Home
Sub Type Single Family Residence
Listing Status Sold
Purchase Type For Sale
Square Footage 2,373 sqft
Price per Sqft $249
Subdivision Weston Village
MLS Listing ID 1048088
Sold Date 07/11/25
Style Patio Home,Ranch,Traditional
Bedrooms 5
Full Baths 2
Half Baths 1
HOA Y/N No
Total Fin. Sqft 2373
Year Built 1992
Annual Tax Amount $7,327
Tax Year 2023
Lot Size 9,583 Sqft
Acres 0.22
Property Sub-Type Single Family Residence
Source Space Coast MLS (Space Coast Association of REALTORS®)
Land Area 3292
Property Description
Nestled in the highly sought-after NON-HOA subdivision of Weston Village, this corner-lot pool home offers charm and character not often found in Florida homes. Luxury features include a grand stairwell, vaulted ceilings, granite throughout, 44'' cabinets, a renovated walk-in shower, jetted tub, shiplap/wainscoting, walk-in closets & pantry, and ceramic tile in living areas. With 5 bedrooms, it's one of only 12 such homes sold or listed in the MLS area in the past 6 months. The layout offers a first-floor primary suite, Jack & Jill bath, flex room, formal dining, eat-in kitchen, and indoor laundry. Recently installed impact windows and an impact garage door. Includes gas appliances, irrigation, city water/sewer, and a stunning 30,000-gallon saltwater pool, resurfaced with a new pump and LED lights. Enjoy the front porch or screened patio in a central location, just 3.5 miles or less from all school levels. Truly a special home, don't miss this one—schedule your private showing today!
Location
State FL
County Brevard
Area 323 - Eau Gallie
Direction North on Wickham, right on Weston Dr, Slight left on to Lowell Circle. House is on the corner of Lowell and Park Pl Blvd.
Interior
Interior Features Built-in Features, Ceiling Fan(s), Eat-in Kitchen, Jack and Jill Bath, Pantry, Primary Bathroom -Tub with Separate Shower, Primary Downstairs, Split Bedrooms, Vaulted Ceiling(s), Walk-In Closet(s)
Heating Natural Gas
Cooling Central Air
Flooring Carpet, Tile
Fireplaces Type Electric
Furnishings Unfurnished
Fireplace Yes
Appliance Dishwasher, Dryer, Gas Range, Gas Water Heater, Microwave, Plumbed For Ice Maker, Refrigerator, Washer
Laundry Gas Dryer Hookup, In Unit, Lower Level, Washer Hookup
Exterior
Exterior Feature Impact Windows, Storm Shutters
Parking Features Attached, Garage, Garage Door Opener
Garage Spaces 2.0
Fence Back Yard, Full, Privacy, Wood
Pool In Ground, Salt Water
Utilities Available Cable Available, Electricity Connected, Natural Gas Connected, Sewer Connected, Water Connected
Roof Type Shingle
Present Use Residential,Single Family
Street Surface Asphalt
Porch Covered, Front Porch, Rear Porch, Screened
Road Frontage City Street
Garage Yes
Private Pool Yes
Building
Lot Description Corner Lot, Sprinklers In Front, Sprinklers In Rear
Faces South
Story 2
Sewer Public Sewer
Water Public
Architectural Style Patio Home, Ranch, Traditional
Level or Stories Two
New Construction No
Schools
Elementary Schools Creel
High Schools Eau Gallie
Others
Senior Community No
Tax ID 27-37-07-32-00000.0-0036.00
Acceptable Financing Cash, Conventional, FHA, VA Loan
Listing Terms Cash, Conventional, FHA, VA Loan
Special Listing Condition Standard
Read Less
Want to know what your home might be worth? Contact us for a FREE valuation!

Our team is ready to help you sell your home for the highest possible price ASAP

Bought with RE/MAX Solutions





